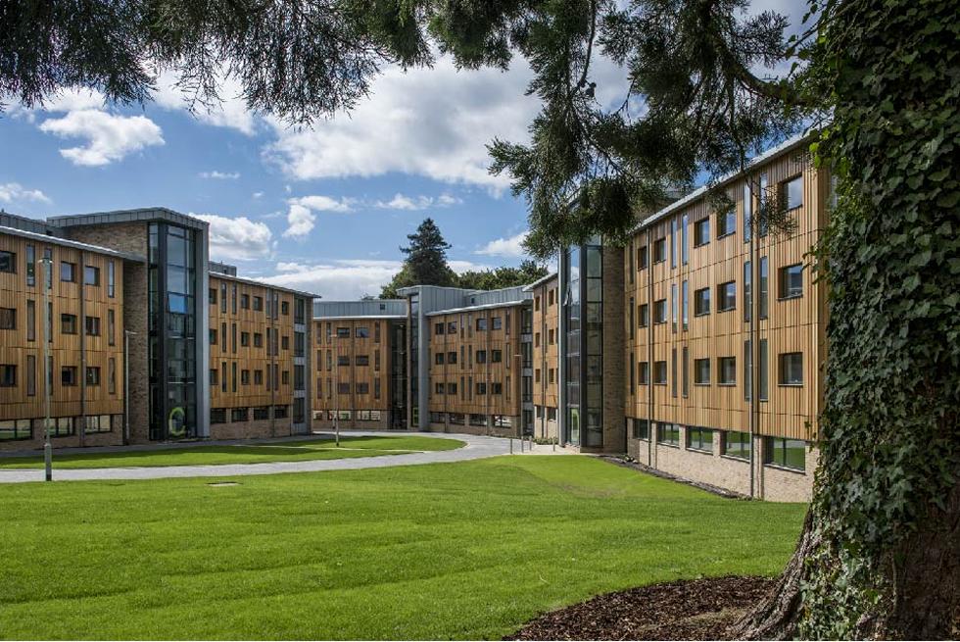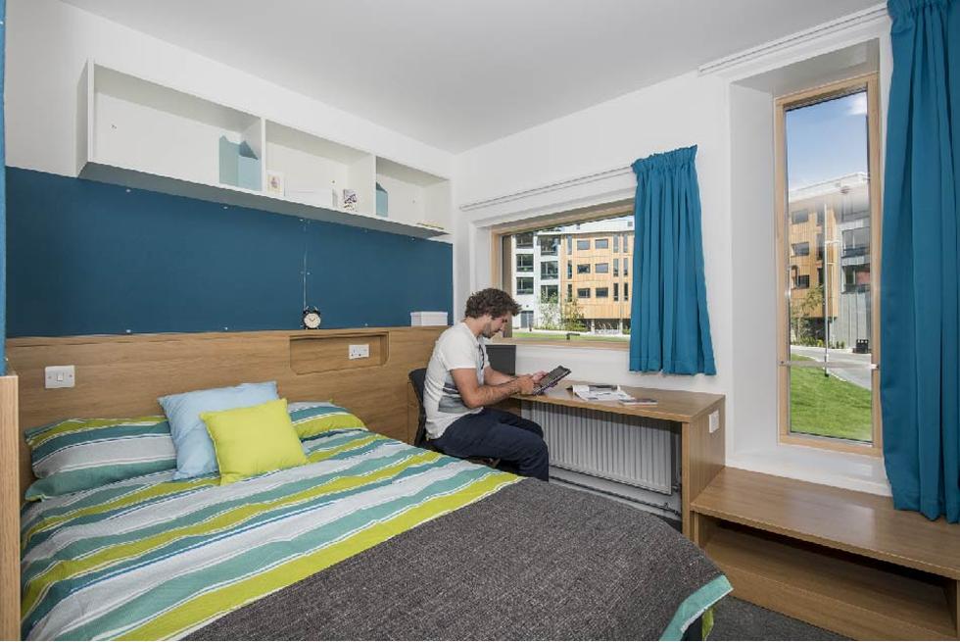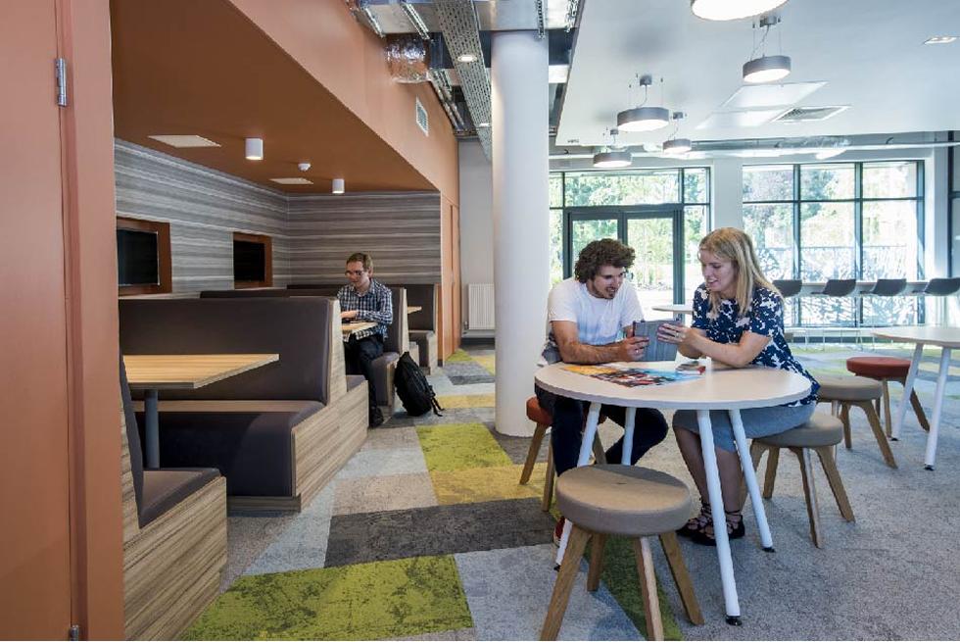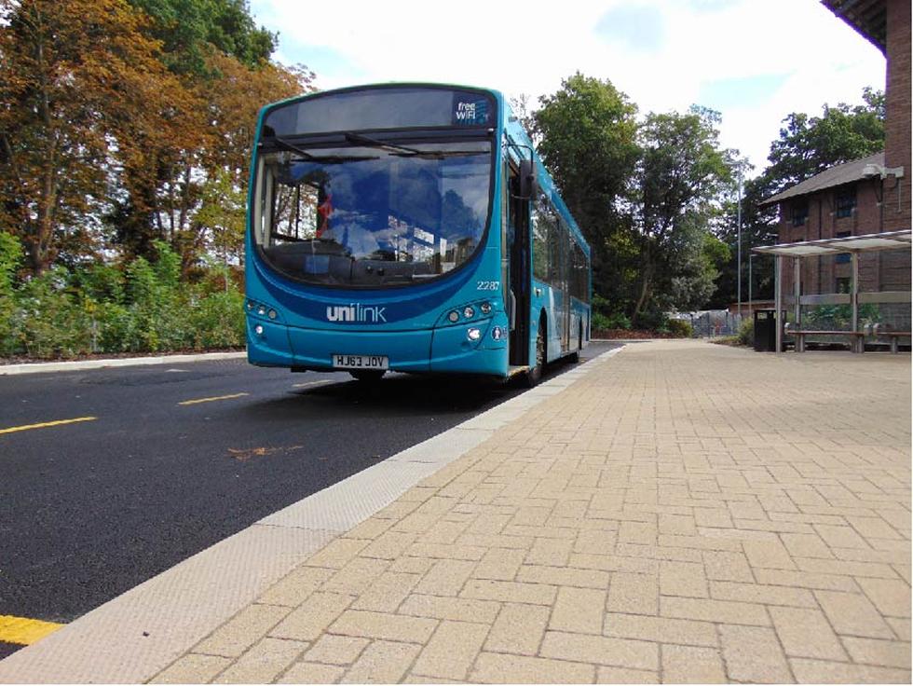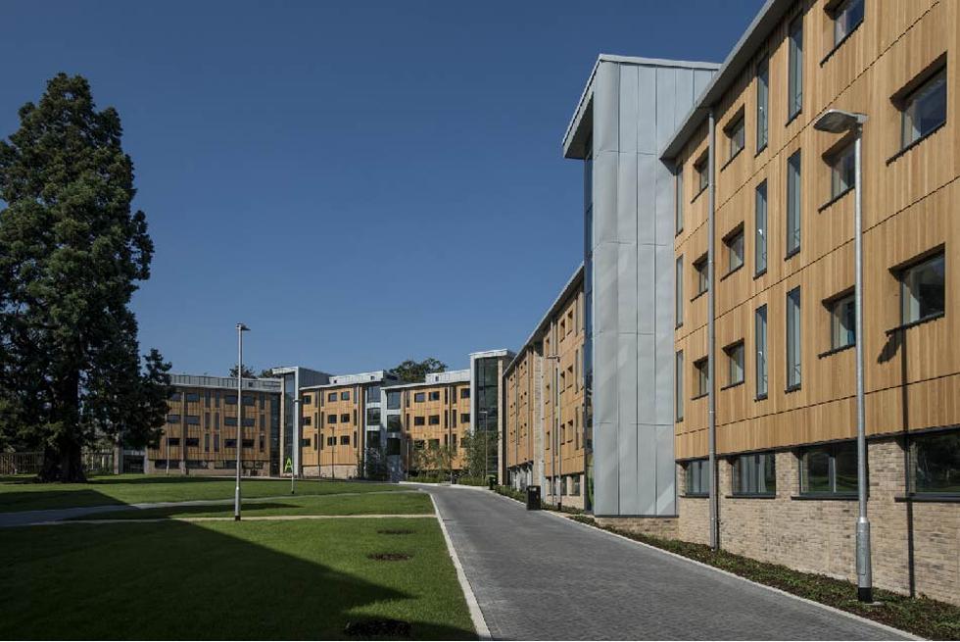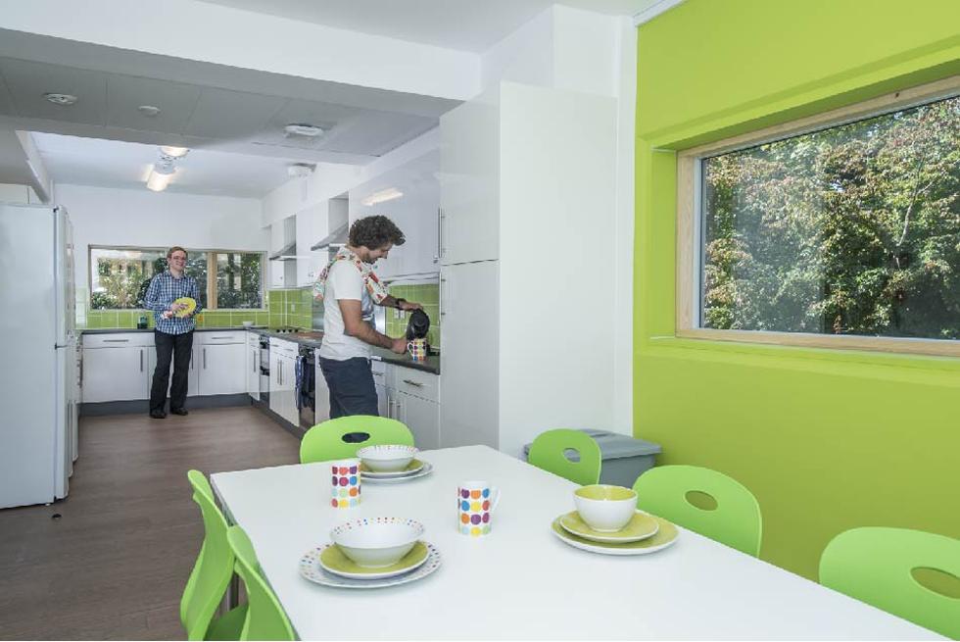In 2016, the University completed construction of its new Chamberlain Hall.
The new hall of residence sits within the Glen Eyre Complex and welcomed its first cohort of students in September 2016. The Hall, which represents a £36m investment by the University, comprises 356 en-suite bedrooms across five blocks of four storeys. It features shared kitchens, common rooms, and a range of study space for independent and group learning.
A new bus pull-in, serving both students and the local community, also forms part of the development.
